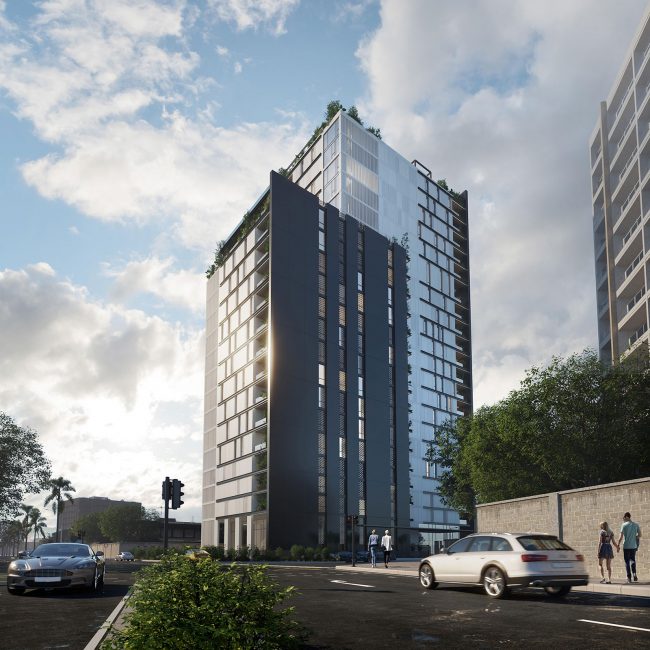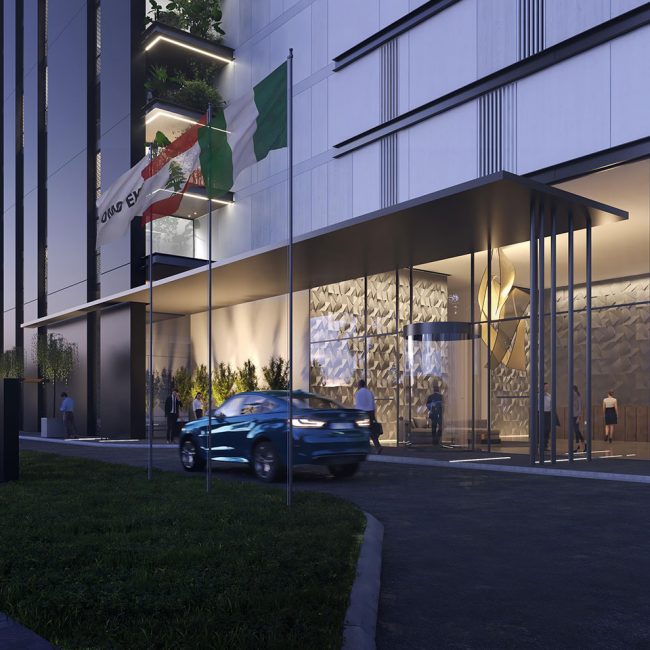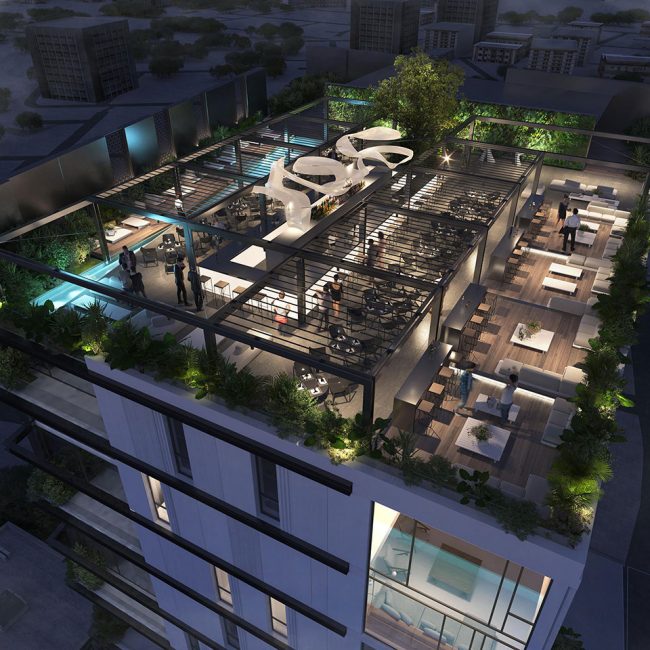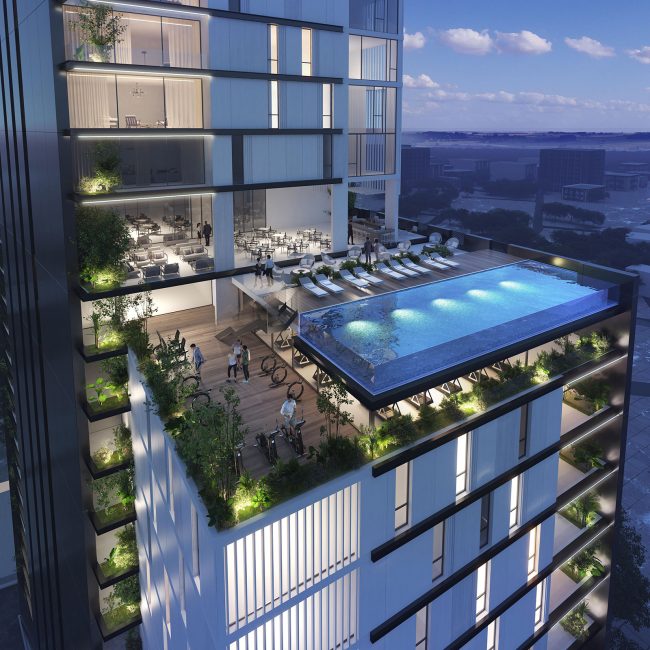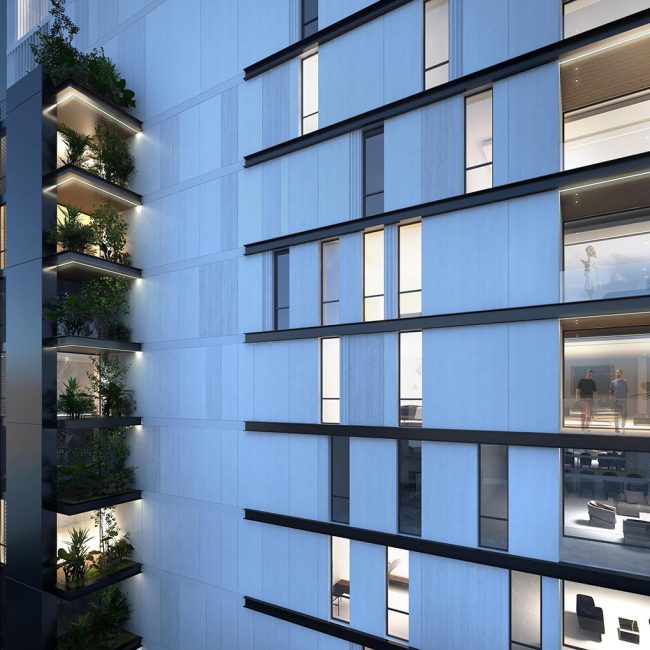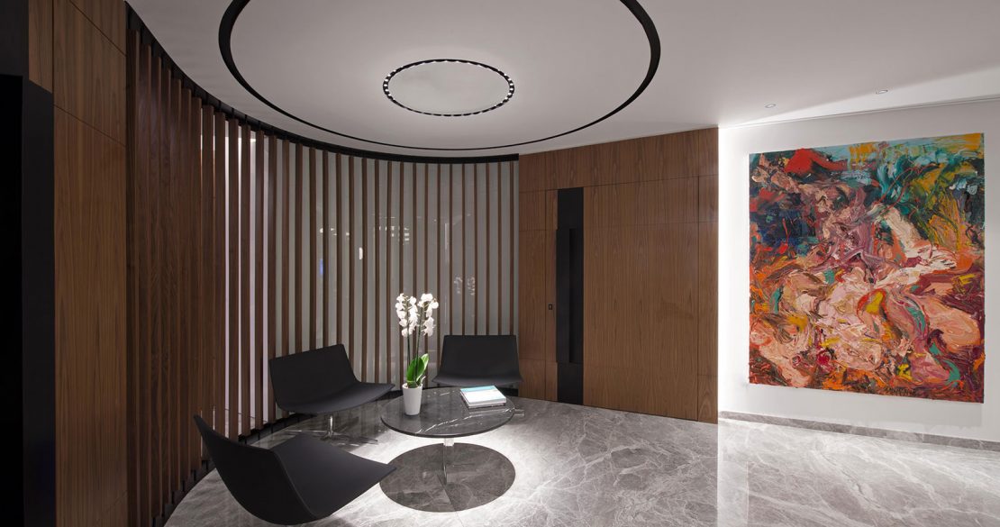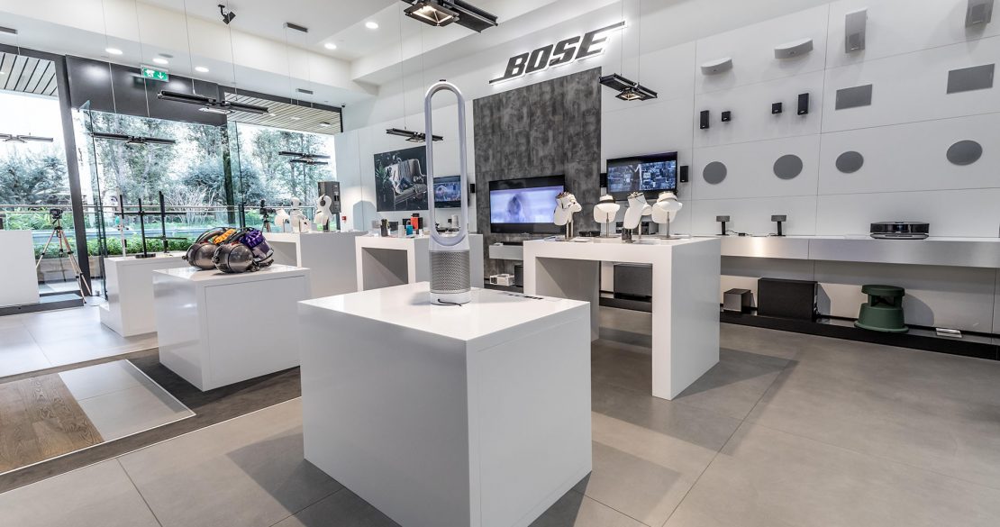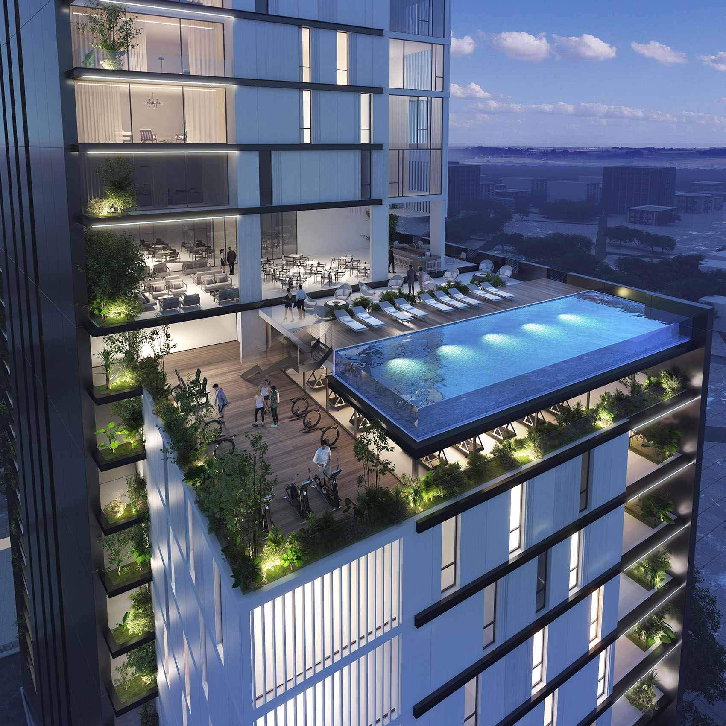
Lagos Furnished Apartment – awarded
Location: Nigeria- Lagos Virgin Islands
Year: 2019
Type: Architecture- Interior- Hotel
Area: Lot: 4, 000sqm, BUA: 25,000sqm
Scope: Full design, Supervision, Procurement
The project is a 25-floor tower located in Victoria island, Lagos. It consists of a mixed-use tower including a hotel, two restaurants, a rooftop club, a convention center and a pool area. The main intention was creating a landmark statement in the city merging sustainability and environmental friendly visions with a luxurious high end architecture and interior.
The world nowadays is heading towards designs minimizing the running costs by focusing on renewable natural energy resources. The project recycles waste water, uses solar energy through solar panels and re-uses circulating HVAC air.
The project is composed of 2 blocks with different heights, creating thus two terraces that will contribute to the recreational part of the project: the swimming pool and the gym for the first terrace and the restaurant club at the roof top.
The rooms were designed in a flexible way to allow the merging of adjacent rooms to create different sizes responding thus to the market demand.
The material skins were selected to emphasize on the reading of these two buildings. The openings were carefully designed to control the natural light and allow the view on the lagoon
Team
Project Manager: Paul Kizirian
Mechanical: RN- Consulting Engineers
Electrical: ESC- Engineering Service and Consultancy
Structural: PACE- Patrick Abdel Hay Consulting Engineers


